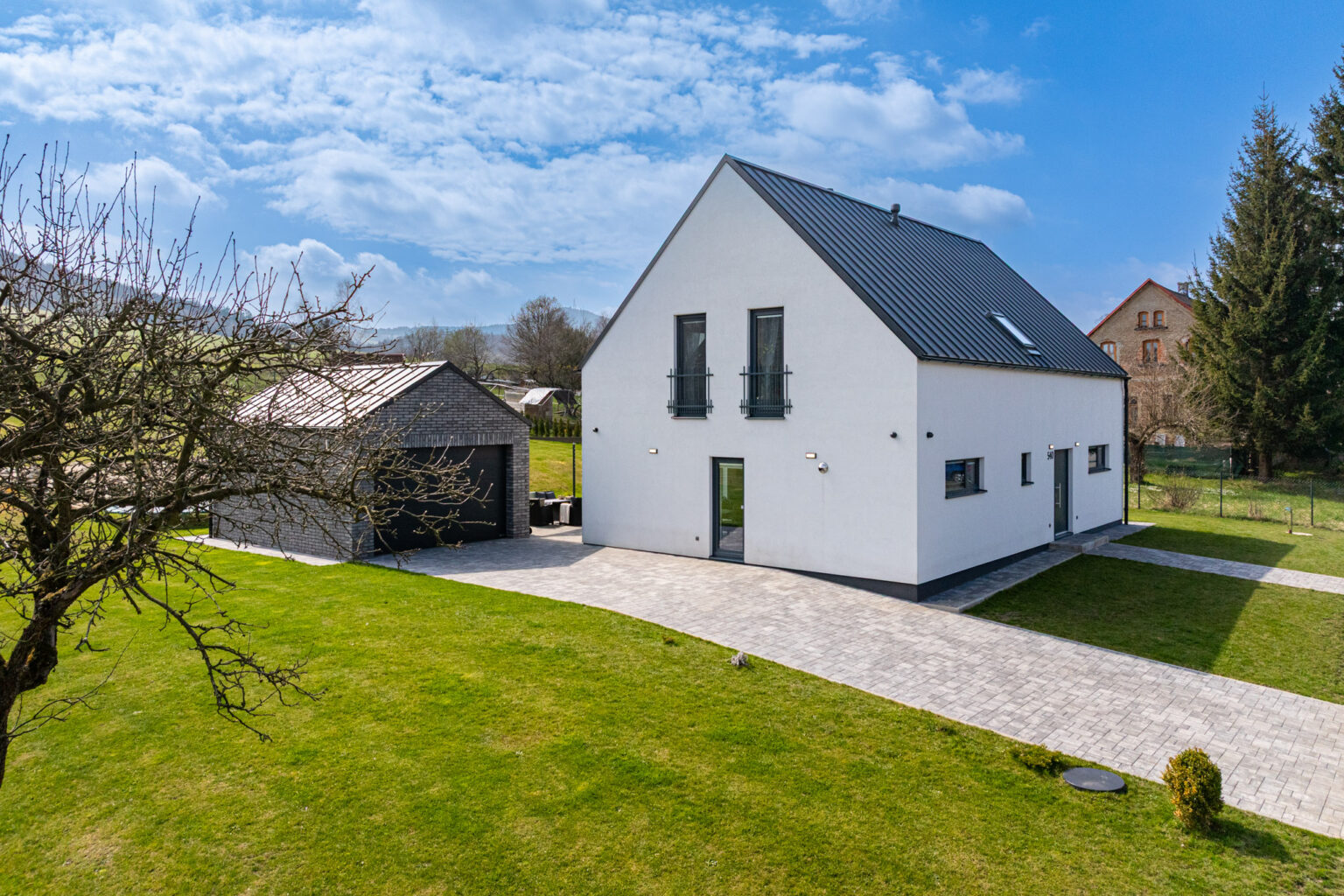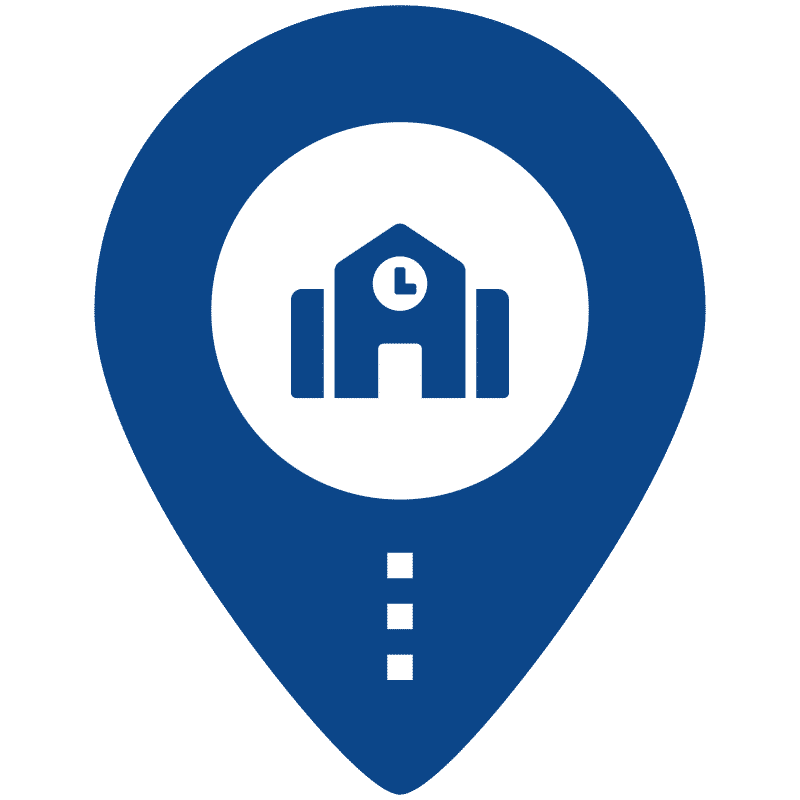
An opportunity that rarely arises. There is an opportunity to buy a house from a careful owner who was personally involved in its construction and implementation. A newly built detached family house with a layout of 5 rooms + kitchenette offers you a full-fledged home or a unique place for the weekends. All this in conjunction with beautiful nature and a very large garden where you can live your own dreams.
Living area with kitchen is a common term in real estate descriptions, but in this property it takes on a wholly different dimension and truly is unlike other properties. A view of nature that provides endless privacy and a peace that will delight you. Being in the last row of houses means that your view will remain unchanged, only nature will occasionally show you its different face.
The relaxed atmosphere of this house is given not only by its beautiful view, but also by its orientation, abundant light and the fact that the house was built by a person who invested his own effort, time and energy, in some respects even more than necessary. Every detail of this house bears witness to the careful work of the owner, who built it as a home for his family. This is one of the reasons why the house looks so distinctive and offers honest workmanship and thoughtful solutions.
The kitchen in a stylish color combination is partially oriented to the living area, which offers the family plenty of space for shared culinary experiences. One practical advantage is the storage room, which is just a few steps away, as well as easy access to the outdoor terrace with seating. As is customary in modern kitchens, built-in appliances and plenty of storage space await you here.
Enjoying privacy and having your own facilities is key for children from a certain age, which is why the upper floor has a bathroom that perfectly fulfills its main purpose. It contains a spacious shower, toilet and also offers the possibility to plumb in a washing machine, which also ensures a certain level of self-sufficiency.
Whether the house will serve as a weekend residence or a new home, it will offer you plenty of space. The upper floor contains two spacious children's rooms (30 m²), which can comfortably fit everything you need. A perfect climate and excellent acoustics were priorities during the construction in order to ensure mutual comfort for all users.
The well-designed hallway offers practical space for storing clothes and connects to the staircase with quick access to the first floor. The interior benefits from the light paintwork, which is complemented by custom-made furniture, anthracite elements, doors, and windows, giving the space a modern look.
The subject of the sale is a building together with a plot of land with an area of 1,770 m². The second, adjoining plot is owned by the municipality and is leased out on a long-term basis. We will be happy to provide you with details on the possibility of taking over the existing state during a personal tour.
The house is set in a landscape with minimal light pollution - evenings here are distinguished by real darkness, silence and a starry sky. Quiet at night has a positive effect on sleep, regeneration and overall well-being. If you're looking for a place where you can really relax, you'll find it here.
The most interesting spots in the location
The house is located in a picturesque village at the foot of the Lusatian Mountains, directly in a protected landscape area. This location offers a unique combination of comfortable living with nature within reach. The possibilities of using the property are fundamentally expanded thanks to this location - whether you are looking for a place for a quiet family home, recreational living, or are considering investing in an attractive tourist area.
The surrounding countryside is great for walking, cycling and winter sports. Nearby you will find the popular Jedlová ski resort, the Jedlová lookout tower and an open-air swimming pool to help you cool off in the summer months. The beautiful nature of the Lusatian Mountains and the many activities in the area ensure that you will never be bored here.
Thanks to the combination of beautiful nature, civic amenities within walking distance, and easy connections to the surrounding towns and hiking trails, the location offers ideal conditions for a permanent home, recreation or an investment plan in the field of tourism.
Exact address
 Nursery school 2 minutes walk
Nursery school 2 minutes walk
 Primary school 7 minutes walk
Primary school 7 minutes walk
 Bus stop 6 minutes walk
Bus stop 6 minutes walk
 Open-air swimming pool 9 minutes walk
Open-air swimming pool 9 minutes walk
The price includes commission, legal fees and real estate services
Are you planning to sell your property?
I will be happy to introduce you to the possibilities of presenting your property.